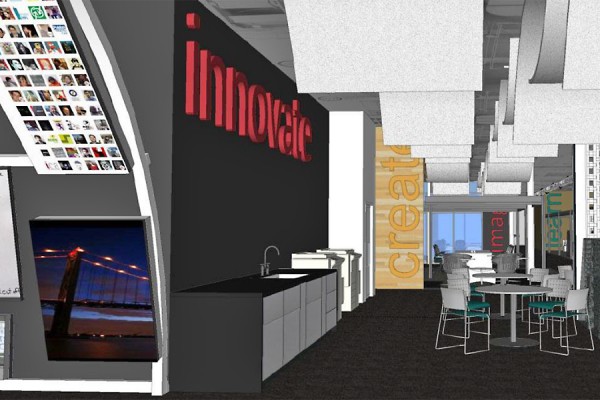 The Innovation Centre opening this fall will offer new collaborative work spaces through the Entrepreneurship Practice and Innovation Centre (EPICentre).
The Innovation Centre opening this fall will offer new collaborative work spaces through the Entrepreneurship Practice and Innovation Centre (EPICentre).
The University of Windsor’s new Innovation Centre will open this fall, enhancing the student experience by offering new collaborative work spaces through the Entrepreneurship Practice and Innovation Centre (EPICentre).
The Board of Governors approved at its April 22 meeting a $4.1 million budget to finish the interior of the Innovation Centre, which will house 9,100 square feet of accelerator space on the second floor for collaboration and individual work areas for student entrepreneurs.
The project also includes completing interior space for Campus Community Police and Parking Services, the Cross Border Institute, and office space for Research and Innovation Services. Windsor Family Credit Union will also lease space in the centre and will complete its renovations by the fall.
The new accelerator space will complement the services offered by the EPICentre which the Odette School of Business opened last fall, to support the entrepreneurial spirit of students with joint ventures in the region. Working with partners such as Windsor Law and the Windsor-Essex Economic Development Corporation, the EPICentre hosts workshops, consulting services, guest speakers, funding competitions and startup weekends for budding entrepreneurs. The new accelerator space will be jointly managed by the Odette School of Business and the Office of Research and Innovation Services.
The Innovation Centre will significantly enhance the University of Windsor’s ability to support student entrepreneurs and help drive the future economy, said UWindsor president Alan Wildeman.
“Across our campus there are students with creative ideas about new business ventures and start-up companies, and we will now be in a much better position to be able to support them,” he said. “Making the most of its strategic location next to the Ed Lumley Centre for Engineering Innovation, and across from the Odette School of Business, the Innovation Centre will be a unique address for innovation in the region.”
The Innovation Centre offers a total of 39,000 square feet:
First floor
- Campus Community Police and Parking Services: 4,800 square feet
- Office of Research and Innovation Services: 3,800 square feet
- Windsor Family Credit Union: 5,000 square feet
- future lease space: 700 square feet
- balance of first floor: common and collaborative open spaces, shipping and receiving
Second floor
- EPICentre accelerator space: 9,100 square feet
- the Cross Border Institute: 4,550 square feet
The building is located in front of a seven-storey parking garage at the intersection of Wyandotte and California streets. The cost of constructing the garage and the shell of the Innovation Centre is $25.8 million. Newton Parking Systems constructed both facilities with partners MMMC Architects. The interior design has been developed with Mayhew & Associates, who are experienced with the design of accelerator spaces. The contract for the completion of the interior has yet to be awarded.
