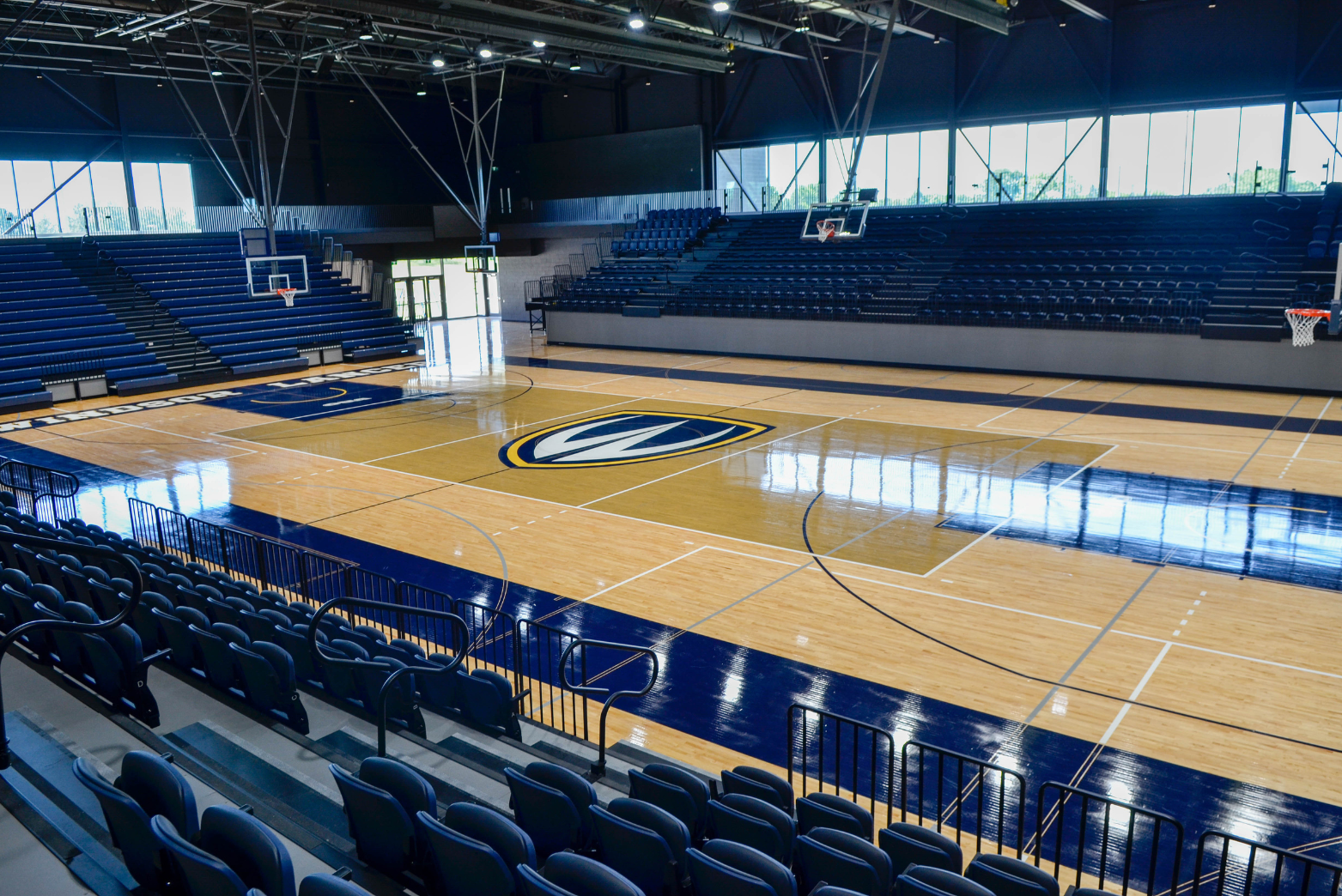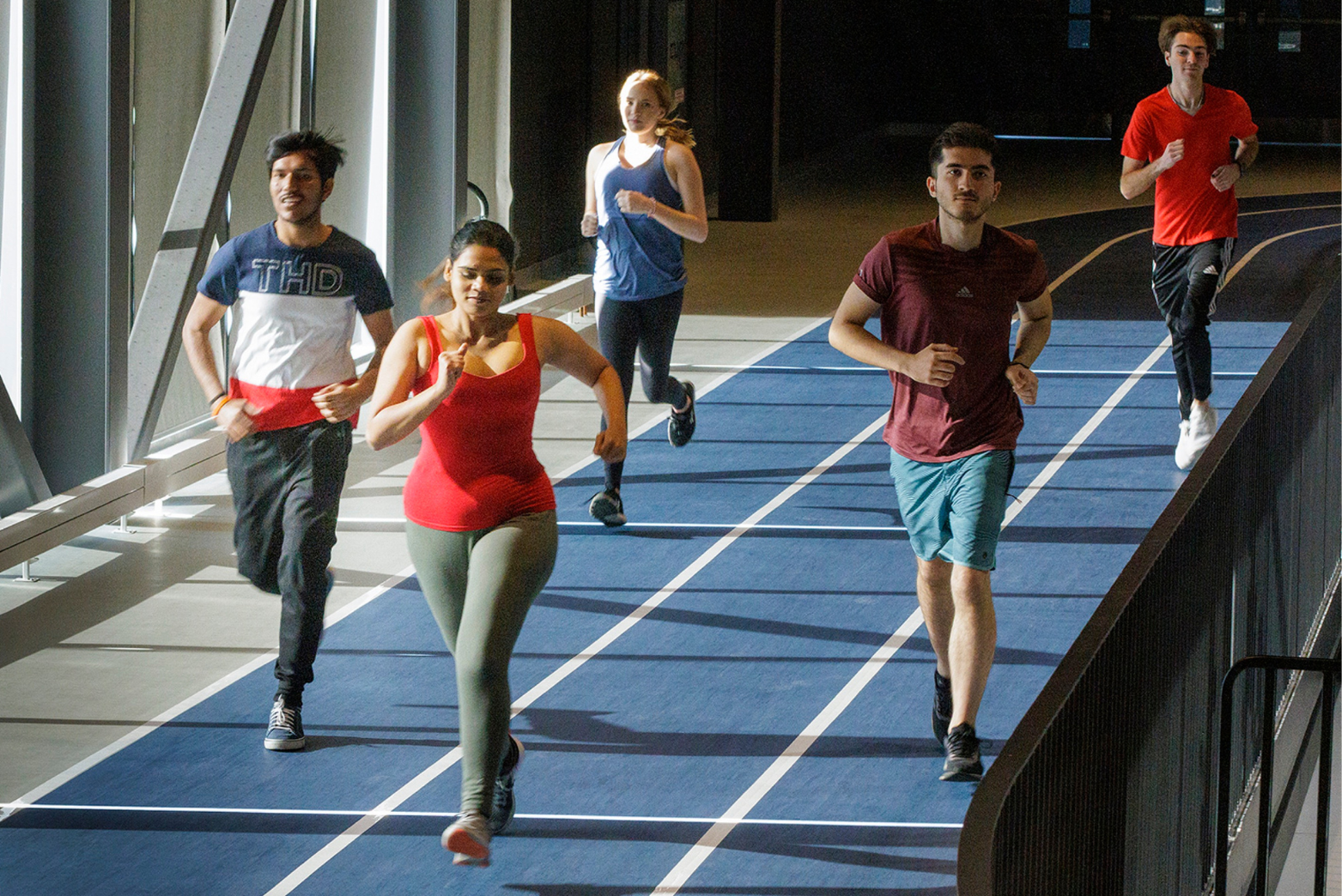The Triple Gymnasium is a space where high-performance sports and recreational activities co-exist. Spanning 25,000 square feet, it features three state-of-the-art multipurpose courts. These courts accommodate intramural, recreational, and varsity sporting events, as well as Convocation and a variety of setups and events for the greater Windsor-Essex community.
Triple-Court Features
Entering the gymnasium, visitors will immediately notice the iconic Lancer shield on centre court, symbolizing University of Windsor unity and pride. The gym features industry-leading flooring trusted by elite NBA teams like the Toronto Raptors, Oklahoma City Thunder, and New Orleans Pelicans in their training facilities. This flooring enhances performance, comfort, and safety by minimizing vibration, maximizing shock absorption, and reducing injuries.
With ten times more consistent rebounds, the state-of-the-art manufacturing technology ensures unparalleled gameplay performance. The gym can be segmented for multi-game activities using two ceiling-mounted dividers. Production suites above the suspended track capture all the high-energy action for virtual fans, expanding possibilities for various high-production in-person, virtual, and hybrid events, including convocation.
In keeping with modern sports arenas, fans attending events and games will enter their seats from the upper level, creating a distinct separation between the fan experience and the field of play. Varsity athletes have restricted access to the court floor from their changerooms, establishing a professional boundary.


Suspended Walking/Jogging Track
Suspended above the triple-gymnasium is the 200m indoor track, offering Toldo Lancer Centre users the opportunity to walk or jog year-round while enjoying extraordinary views of the action below and the outside scenery. This is the perfect space to stay active in a safe, climate-controlled environment—ideal for warming up before a workout, taking a break from the computer, or meeting up with a friend while getting some steps in. The wide, rubberized lanes are fully accessible, accommodating strollers, walkers, and wheelchairs. The three marked lanes allow social walkers and joggers to comfortably pass each other using the outside lane.
The recreational track is located on the second level, accessible from the main lobby stairs, the south stairs, or elevators just past the Dr. Richard Peddie Lancer Commons.
| Distance | Approx. Number of Laps |
|---|---|
| 1KM | 5 |
| 5KM | 23 |
| 10KM | 46 |
| 21KM (1/2 Marathon) | 95 |
| 42KM (Marathon) | 191 |
Key Features
-
Triple court ground floor: 25,241 sq. ft.
-
Upper level running track: 11,260 sq. ft.
-
Retractable seating for up to 2,000 fans
-
Hard maple flooring
-
200m indoor track
-
One feature basketball or volleyball court
-
Three recreational basketball courts
-
Four recreational volleyball courts
-
-
Four scoreboards
-
Surround sound
-
Shot clocks on both basketball nets
-
Two LED-video boards for instant replay capability

